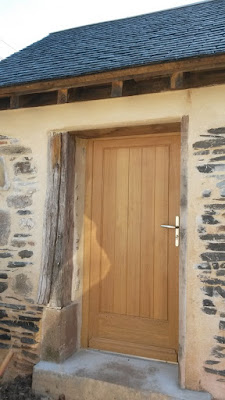In my last post of the year, I thought I'd let you into a little secret.
G and I have been chewing over a little addition to the barn, in the form of a covered terrace. When we applied for planning permission originally, we included a covered terrace on the plans on the off-chance that we would want to put one on the side of the barn in time to come...
Fast forward to a few weeks ago, and an email from Tom in which he asked if we were interested in an oak A-frame almost identical to the one just recently installed our dépendance. It was designed for a covered terrace on another property but was not used in the end. The angle of A-frame is 40 degrees (our barn roof angle is 38), the length is 4.0 metres and width 3.5-4.0 metres, so in terms of proportion and style, it was worth taking seriously.

Originally, we'd thought of having a terrace along the side of the barn, parallel to it, but then we started thinking about having it run perpendicular to the barn, leading off from the French doors. That way, we could step in or out of the barn under cover; the doors could remain open when it rains; we would make the most of the beautiful oak structure; and the waterproofing would be that much simpler.
G spent some hours mocking up the addition on SketchUp and then did some shadow studies, to see where the sun/shadows would play on a day in midsummer and another in midwinter. He's really good at this kind of thing, as you can see.
 |
| There will be 4 vertical posts, not just 2, as the sketch shows. |
 |
| 3pm on August 15th... |
After much cogitation and discussion, endless poring over details and much to-ing and fro-ing of emails between Tom and ourselves, we have decided to go ahead. We are not going to get an oak frame at this price again, and it is so well matched to the dépendance that we believe it will tie the barn and the dép. together and enhance the whole property.
We will not need formal planning permission, since it will be less than 20 square metres in total area; instead, we'll need a Déclaration Préalable, which involves lots of drawings and forms to be filled out. Then, once the dossier is submitted, the Mairie has 4 weeks to object. A much simpler and faster process than the formal request for planning permission. Ellie is also going out on a limb for us and has offered to do the requisite drawings and documents for a generous 40% discount.
Tom is:
...thrilled that we are going ahead. I’m really looking forward to doing it, thank you. I think the oak structure will look fantastic, and I think that the proportions will be just right and compliment the barn and dependence.
The roof of the terrace will be tiled with Spanish tiles identical to those of the barn and dépendance, beneath which there will be chestnut volige boards that you'll see when you look up from within the structure. We have chosen to add simple gutters to the terrace and the dépendance at the same time, both with rain chains instead of downpipes. Google them if you want to see what we mean.
So, people, it looks like there'll be more building activity at La Fromagerie in 2016!
And on Christmas morning, we received the latest photo updates from Tom:



We think he's done a great job. The mortar still needs to dry and the floor needs a mop, but it looks great!
We can't wait to see all the changes for ourselves: at this stage, we're formulating plans to get over in July, and maybe we'll spend Christmas 2016 there too!



