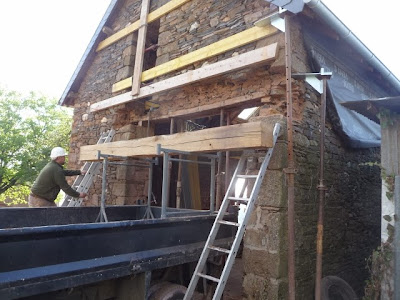We've waited a couple of weeks for the latest batch of photos, but they do not disappoint. Tom and Gregg have been working hard - Gregg on the gable-end stonework above the upstairs French door, and Tom downstairs, on the stud work for the shower room. Tom says that with all their tools out, it's getting pretty tight, working in those close confines, so it will be interesting when the other trades need to gain access.
The weather has been fantastic: very cold mornings, but double figures by lunchtime, and no rain.
The stonework on the gable end is nearly complete, and once again, Gregg has done an amazing job. He really knows his stuff. The pinkish colour (from the mud/dust) will wash off and in time, the stones will weather to the same colour as those around them.
Phil has been over to fit his front door frame, ready for the wood and glass still to come. It is quite a visual change, to see the huge entrance 'tamed' like this. Another fine craftsman shows his skill: the frame fits perfectly, according to Tom.
Oh dear, visions of elderly Mr le Voisin having to clamber over the sand and tools in order to get to his shed to chop wood for the fire... I think I can see a thank-you bottle of whisky in his future...
The shower room is taking shape. Hopefully, it won't feel too much like a lift shaft. The ceiling height is about 3m.
The second long wall has been lightly rendered, prior to cladding. In the shower room, a small wall recess (one of about a dozen) is to be retained as an original feature. Another original feature is the small window on the ground floor gable end, to the right of the French door (see below). Tom and Gregg are plotting and planning their approach to this, and we have confidence that they will make it structurally sound, without compromising its quirkiness.
Next up, Tom will be insulating the walls, building the sloping ceiling framework and laying the floor upstairs. We have to make a decision regarding the subfloor material, since it will be visible from below (no ceiling planned as part of our industrial aesthetic). We could forego a subfloor and just have floorboards, but a subfloor would a) somewhat dampen the sound of footsteps upstairs, b) make life easier for the electrician and plumber to fix their pipes and cables and c) allow Tom and Greg to work upstairs on a floor that does not need to be protected from scratches etc.
Also in the next week or so (ignoring the small scheduling hiccup commonly known as Christmas), it will be time to call in Charles (plumber) and Brian (electrician).
If all goes according to plan, the barn will be weather proof and LOCKABLE by the New Year. A momentous start to 2014 indeed.
.jpg)
.jpg)

.jpg)





.jpg)
.jpg)
.jpg)
.jpg)
.jpg)
.jpg)
.jpg)

.jpg)
.jpg)
.jpg)
.jpg)
.jpg)
.jpg)
.jpg)
.jpg)
.jpg)
.jpg)
.jpg)
.jpg)
.jpg)
.jpg)
.jpg)
.jpg)
.jpg)
.jpg)
.jpg)
.jpg)
.jpg)
.jpg)











