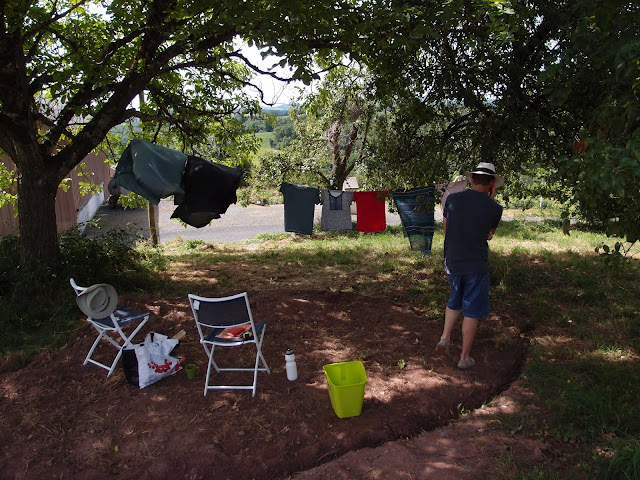July 2013
Driving up to the barn from the direction of C, we rounded the corner and looked up to see scaffolding against the long outside wall of the barn and a bloke on the roof. It was such an exciting moment. It meant that, at last, the renovations were underway! It meant that the project was now a reality not only for us, but for others, too.
Greg and his step-son were busy removing the old tiles from the roof, exposing the rafters and allowing sunlight to flood into the barn below. The upper floor (a motley collection of boards) had already been removed, so the interior space was now double height and cathedral-like with shafts of sunlight illuminating the walls and floor. I couldn't get enough of it, and took lots of photos.
Once we'd made the initial introductions and mooched about, re-connecting with the place, it was time for a cup of tea. Naturally. And with a team of English builders, we were among like-minded people.
An initial delivery of new Spanish tiles - neatly packaged cut end up - sat in the entrance to the barn and provided a convenient surface for the kettle (plugged into the neighbour's power supply), long-life milk, tea bags, cups and the builders' cigarettes, keys and other paraphernalia. Water came courtesy a high-pressure hose which emerged rather oddly from the ground just inside the barn. Cups were in short supply - and grimy with building site muck, which only I seemed to recoil from - so our 2 mugs and 2 glass jars were a welcome addition.
Work proceeded at a steady, slow pace. The heat was ever-present. "La Canicule, c'est formidable!"
Tom disappeared up north on about Day #2 when he heard of a 6.5 m length of seasoned oak that would suit our central beam (in fact three beams, two of which needed replacement). In order to get the new beam (now split in two, lengthways) into position, a hole had to be created on each side wall.
Then, with much planning, quiet discussion and careful manoevring, the team managed to lift and cajole the two new beams into position on either side of the original central beam.
It was tense stuff, but I don't suppose it was ever in danger of collapsing round our ears (despite the dark looks and muttered warnings of the neighbours).
Greg spent the best part of a day repairing the stone walls, until it was impossible to see where the hole had been. A real test of stonemasonry, if ever there was one.
G and I felt the need to get our hands dirty and work on something, rather than simply sit around watching the others, so we spent the best part of two hot days creating a level terraced area under the walnut tree. It was designed to be large enough for either a tent or a table and chairs, and it seemed the perfect spot for midsummer: in almost permanent dappled shade, breezy, and with a nice view of the valley.
On a couple of occasions, I washed our clothes in a bucket and hung them to dry on a line strung between the walnut tree and the closest apple tree. Somehow, the flapping of laundry made me feel as if it was Home. (Note the typical scenario - G on the phone, lunch baguette peeking from the shopping bag.)
Desperate to DO something with my hands - restless soul - I got going on creating some stone steps for the outside of the dependance. It has always been an awkward scramble, getting in and out, not helped by the fact that the door is small and requires you to duck! Added to which, the bright red conduit pipe for future electrical connection to the dependance for some reason came up right at the entrance to the driveway - an eyesore as well as a perfect target for reversing cars. I decided to do my best to bury it.
I managed to unearth a fair number of likely stones in situ, and added more where there were none. I tried to dig down below the wall, thinking I could feed the red pipe under and then up inside the building, but it seeemed to be solid rock, so I gave up and fed it through a small hole in the wall.

Ta da! I know that it's far from elegant, but it's a darn sight better than it was!
"Rough but it'll dae!"
Next on site came the replacement of the old, wiggly and uneven rafters. We have been told that they were made of whatever wood came to hand, and I could believe that. Some of the old rafters were even made of two pieces, lashed together. But the new rafters will make the new roof lie beautifully and there will be no kinks.
In the pic above, the new rafters are in, their lower ends stained and treated, and the position of the two Velux windows can be seen. The laying of the state-of-the-art 16-layer insulation on top has begun on the left hand side of the roof, with counter-battens (on the outside so not visible here) holding it in place. Of course, when the other side of the roof was completed, all that lovely interior sunlight was obliterated again.
Roll on window and door penetrations.



























